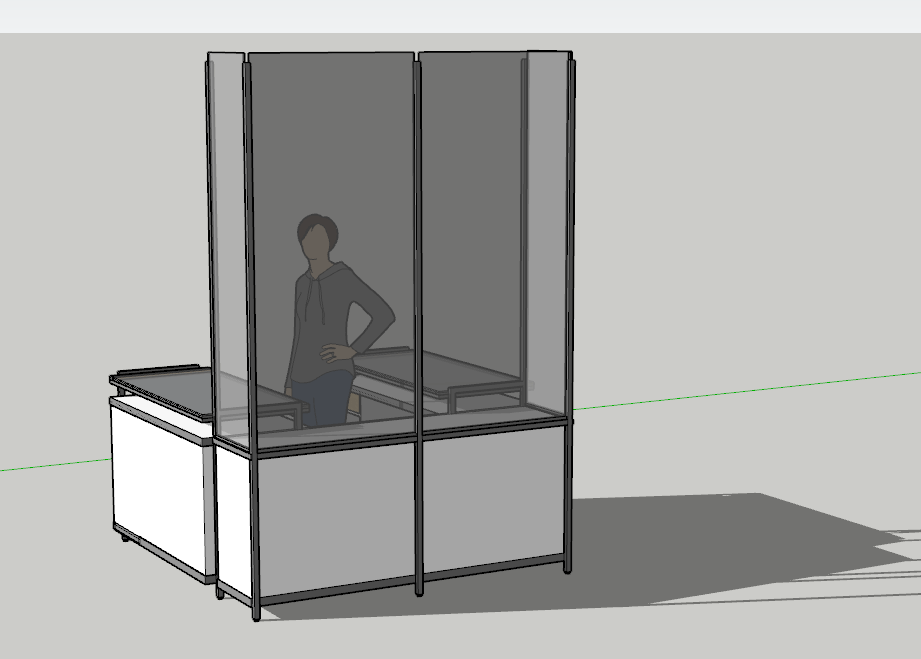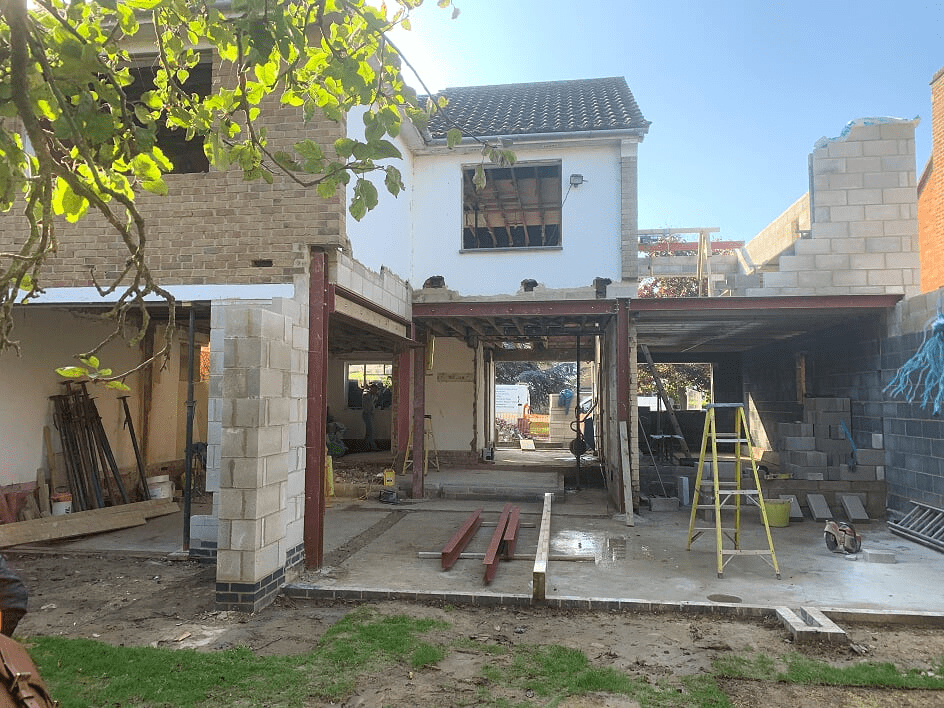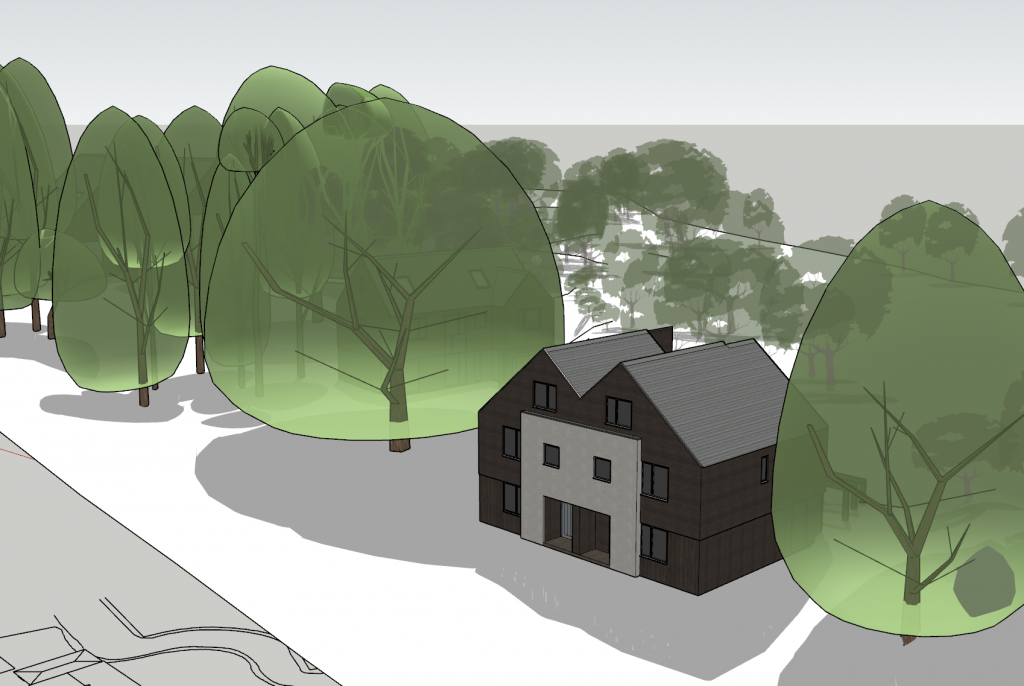Work-experience student takeover
This week we’ve had Diogo Monteiro from Faringdon Community College here experiencing the day to day running of our busy practice. Diogo’s enthusiasm for learning seems insatiable so we thought it best to let him precis the week in his own words …
I am a year 13 student currently studying for my final year of A levels, wanting to study architecture with the intention of one day completing a Part 3 of the RIBA becoming a qualified architect. During the year I have been visiting open days around the county, in order to search for the best university course that will be best suited for me and prepare me the best for my future career. I presume I am not the only one who finds this period of time and the choice of university, and courses alike, quite stressful. Although I have a firm decision that I want to be an architect, it is still daunting to think I have made a decision of the job I would like to do for the majority of my life, especially with no experience in the field. Therefore, I went to our careers advisor at school whom led to me Allister Godfrey Architects, after receiving his contact I emailed Allister asking whether I would be able to complete a week of work experience to firmly make the decision whether I would want to start my journey.
day 1
During the first day of the week Allister taught me the mechanics of Sketchup in much more detail than what I have been told in my Product Design course. My first task was to create a 3d model of a desk using the orthographic drawings (as shown below). I also got to listen into and experience my first meeting between Architect and Garden Designer in which they discussed the clients needs and wants and solved each other’s questions about aesthetics of a bridge. This first glimpse into the practice showed me the process of designing involves collaboration between designers.

day 2
On the second day, Allister and I visited a potential client who had questions on costs of a possible extension he would like, what he could do with the space proposed in terms of layout to allow light into the room and to maximise views of the garden. Allister explained to the client the process of sketch design, planning approval and construction. He also discussed budget with the client, after noting the clients intended budget. Allister searched for possible limitations on the site that might cause unnecessary cost to the project. Later, we went to a construction site that is a home renovation in Oxford to visit the client and the contractor to answer queries about the construction and discuss the window ordering. Teaching me the all-important communication between architect, client and contractor to ensure everything in done to plan and to the client’s wish. While on the site Allister taught me the basics of construction and the materials used, although I have already studied the materials and construction methods it has been completely eye opening to see this in reality. I never realised how light the insulation blockwork in the inner wall of a house is especially compared to the outer layer brickwork and how porous walls can be.

day 3 & 4
On the third day, Allister and I travelled to Upton to visit a heritage consultant to question him about what could be done with the restoration on a curtilage listed barn and to seek advice on how the proposed extension would affect the setting of the landscape. This taught me there are different aspects to consider in achieving planning permission. During the rest of the day and the next day, I helped Allister make dimensionally accurate models on SketchUp of trees to present to the Passivhaus consultant to assess any impact of overshadowing which would affect the internal climate of the home, possibly needing more heating. While using Sketchup Allister told me about different CAD programmes and the difference between them for example; BIM software used by larger practices if they are wanting to quickly and efficiently produce a large building such as an apartment block or hospital.

Overall my week with Allister has been a great learning experience and I am glad and thankful for having spent this time with such a great architect. It has really put my mind at rest and has given me a great first step into the world of practice. I am now excited to go on to study a subject I know I will enjoy and possibly in the future be as successful in opening a practice just like Allister has done.
Diogo Luís Monteiro
It is really interesting to see a snapshot of what is a pretty typical week in the practice interpreted by someone not directly involved with what we do on a day to day basis. It has been a pleasure having Diogo with us and we wish him the best of luck with his studies and his journey to becoming an Architect.