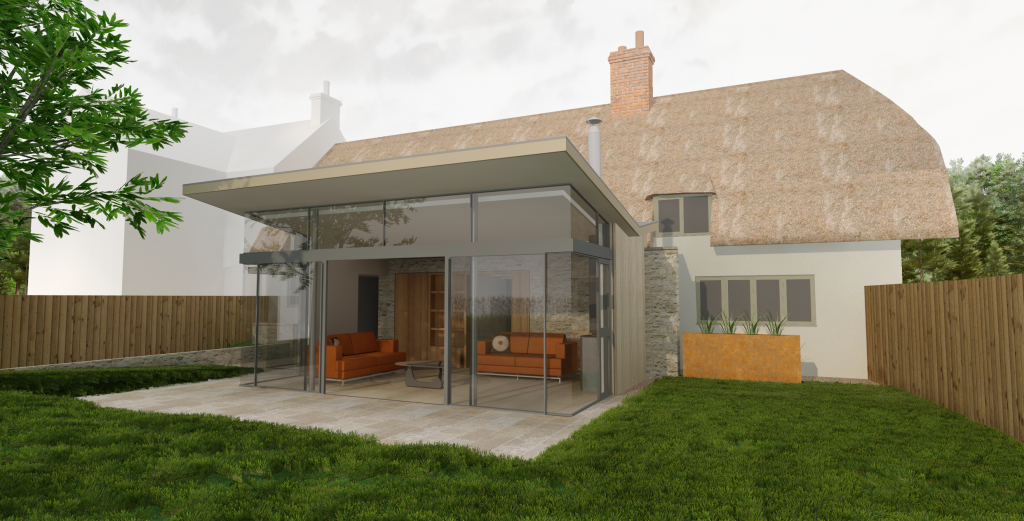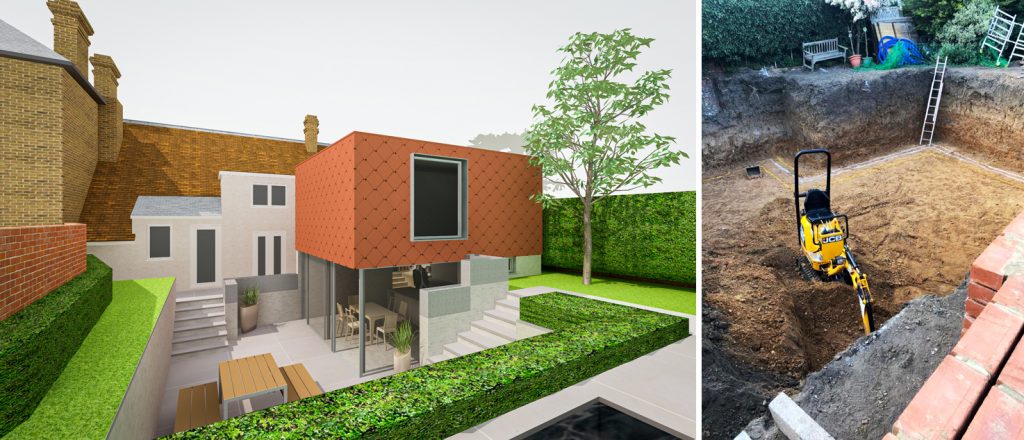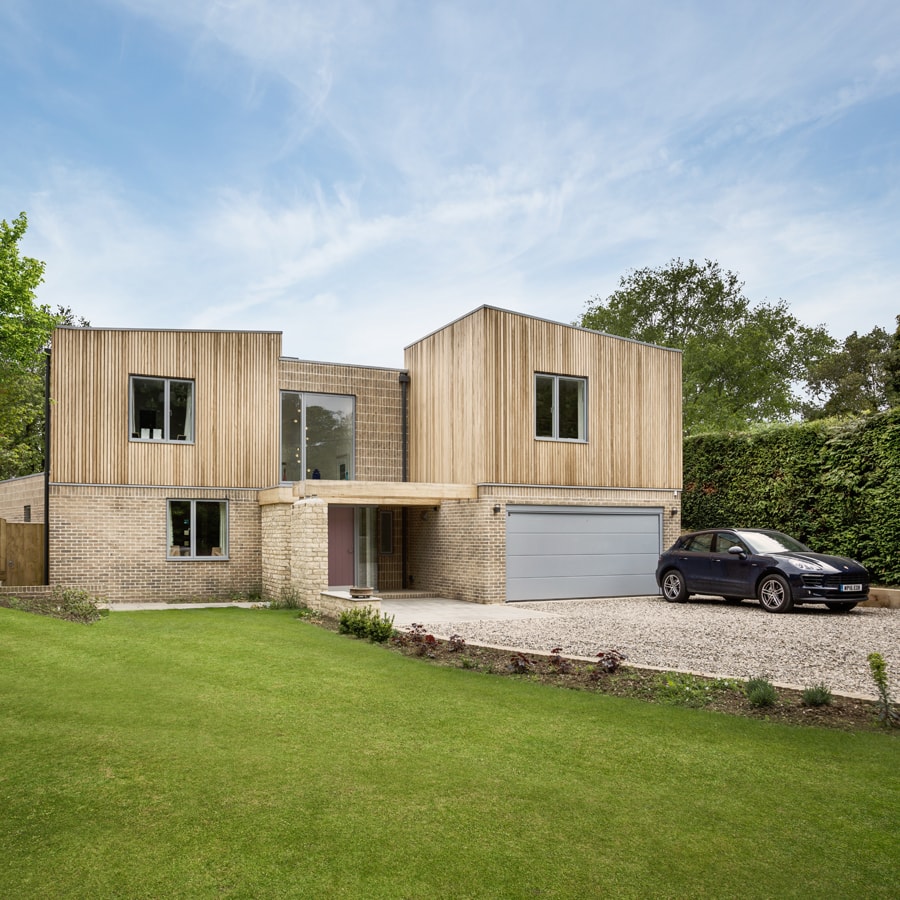How much does it cost to build a house or an extension?
If only there was a quick and simple answer to this question. As with any project, there are many variables that will affect the cost of an extension or whole house build. As a very general estimate, build cost can be broken down to cost per square meter (m2). At the lower end of the spectrum, it may be possible to bring a project in at £1,500 per m2 and at the top end, you can expect upwards of £2,500 per m2. Here are some categories to help guide you through the main considerations when pricing your project:

STYLE OF HOUSE OR EXTENSION
This includes the size, number of storeys, the layout and design (modern or traditional) as well as one off-costs such as service connections, staircase, kitchen and bathrooms.
Straight lines and 90o angles are more cost-efficient than curved walls and other angles. A simple floorplan is economical with more complex designs contributing to higher build costs. Larger open plan spaces require more structural considerations, therefore, adding to the budget.
Further costs will be incurred with the addition of a basement and garaging. External landscaping can often be overlooked.

an estimated build cost of £180,000 ex. VAT
There is a helpful build cost calculator provided by Homebuilding & Renovating, that you might consider using as a guide – here. In our experience, published cost comparison charts can be somewhat optimistic so please bear this in mind when using such resources.
FINISHED BUILD QUALITY
The cost of foundations and floor structure is consistent across most projects unless your plot is not on level or solid ground.
Construction costs will vary depending on external finishes and roofing materials as well as cavity walls and insulation. Internally, consideration will need to be given to the structure of walls and floors, joinery, electrics, plumbing, plastering, heating and sustainability input.
Other crucial questions: will you be undertaking some or all the building work yourself, hiring tradespeople directly or using a main contractor to run the project for you.
You will also need to consider where you source your bathrooms or use a separate design consultant? Kitchens also need to be factored into the cost of your project as well as other fixtures and fittings such as fitted wardrobes and shelving.

Our friends at Design For Me have a number of case studies related to build costs in a useful blog article. A near zero-carbon replacement dwelling by Allister Godfrey Architects is detailed, further information can be found using this link
The projects featured on our website also indicate total floor areas and build costs which can provide helpful and comparative guidance for your own project.
ADDITIONAL COSTS
We have covered the more obvious elements of actually building your project but there are other costs that need to be included such as Architects fees, other professional consultants, topographical site survey and statutory application fees for planning and Building Regulations. Depending on your site you may need arboricultural assessments, environmental and ecological surveys or for Listed buildings, a Heritage consultant.
VAT will need to be added in most cases but bear in mind that if you are building a new dwelling or converting a building into a dwelling, you can apply for a VAT refund on building materials and services, but not professional fees.
Finally, Contractor’s preliminaries and contingency sums should not be overlooked when calculating your build budget. For preliminaries, we would normally factor in 5-10% of net build costs and 15%-20% for a contingency sum.
The above information provides a guide and is not a definitive list. Using the services of an RIBA Chartered Practice, such as ours, will help guide you through the design process, discussing build options and highlighting costs so you can manage your budget. Once through the design process, if more certainty is required then we often turn to independent cost consultants to obtain a more accurate budget figure prior to committing to more detailed design.
Now you have worked out the cost of your potential project and you have a clearer idea of your budget what do you do next? Sound professional help can more than justify the cost involved helping to avoid failed attempts to gain planning permission, construction defects and your budget spiralling out of control.
Our next blog post ‘How Do I Find an Architect’ will offer advice on where to find an architect and things to consider before engaging on a partnership that will ultimately deliver the home that you will love to live in. We also recommend you to look at the houses for sale near me, houses that are already built for you.