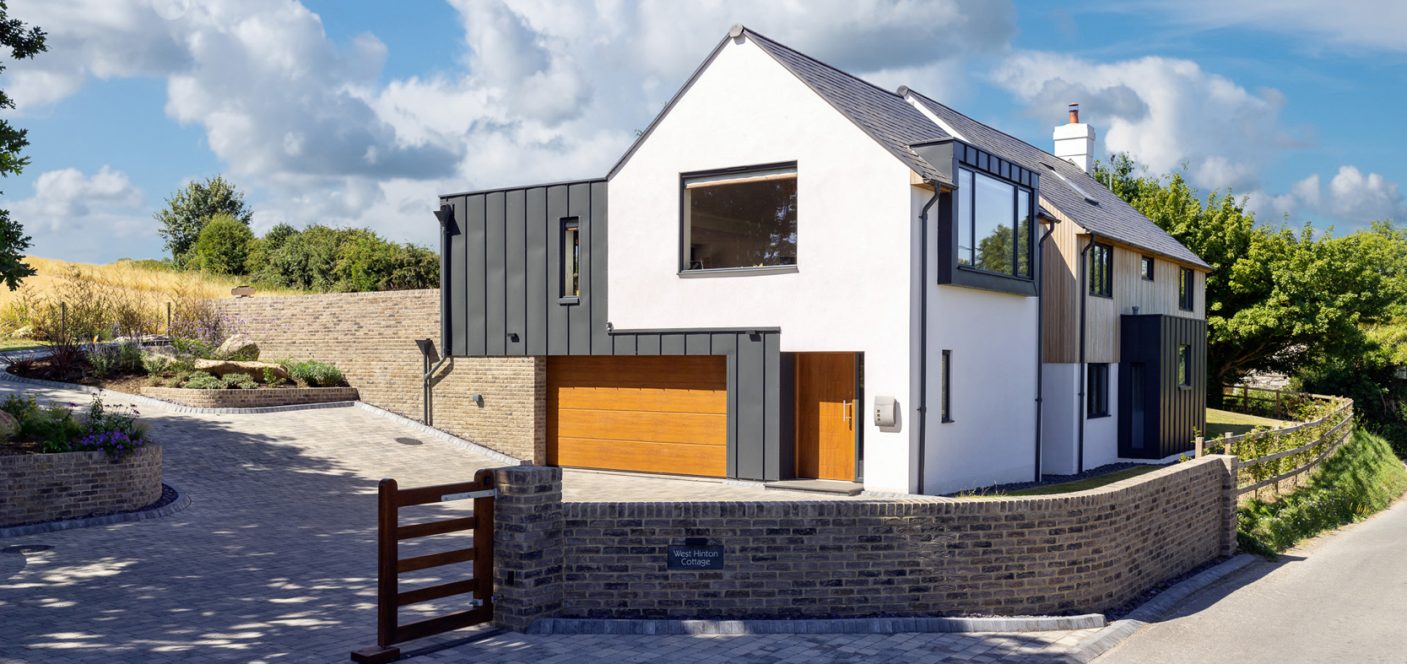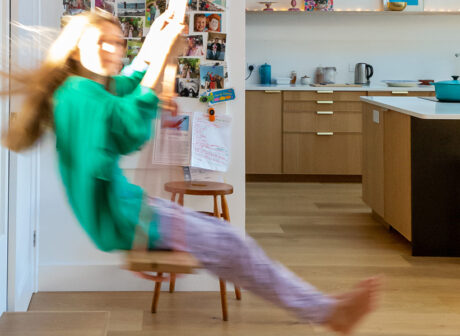
West Hinton Cottage
Major refurbishment, loft conversion and extension | Wiltshire
Back in 1988, this house was built as a replacement for a dilapidated farm building. It was Architect designed and very of the moment. Construction of the property was symptomatic of the period, particularly brickwork detailing that included canted jambs, arched window heads and header courses along the verges. Comparatively, it was the construction industry’s answer to shoulder pads and rolled up jacket sleeves!
Whilst our clients didn’t love the house they bought, they had fallen head over heels for the location. Nestled into the foothills of the North Wessex Downs Area of Outstanding Natural Beauty and with expansive views over the Vale of White Horse, it is an incredible site.
The house desperately needed modernising, aesthetically and sustainably. The house had an upside-down layout to take advantage of the site slope from front to back, which was great as it gave elevated views over the Vale. However, the windows were small, disconnecting you from the amazing vistas. Arrival at the house was somewhat confusing with the entrance door being located away from the parking area.
Unsurprisingly, our brief was to modernise the house. We were also tasked with making the best of the views out over the countryside. The rear garden needed to be made more private and advice given on how to make the home more sustainable given the rural location.
With the full support of our clients, we set out to completely change the external appearance of the existing house. This was partly driven by the difficulty of matching brickwork detailing where we were enlarging openings, but mostly down to the desire to frame the glorious views with large uninterrupted openings. Whilst the forms are modern, the use of traditional high-quality materials refers to the vernacular traditions of the locality. Unfinished timber and metal cladding sit happily together and are redolent of the local agricultural buildings.
The repositioning of the entrance straight off the parking area removes the ambiguity of where you should enter the building. The metal cladding also starts here and sweeps up and over the façade to create a continuous ribbon to frame the rear extension. This material is repeated at other points around the building to highlight interventions made to the original house.
In planning terms, the property is in a challenging location; it is in open countryside, a stone’s throw from a Listed farmhouse and in the foreground of an AONB. We ensured the Local Authority were included from an early stage and contributed to a successful planning outcome. The Urban Design Officer remarked ‘from an overall architectural design point of view I think this proposal is very contemporary and seeks to create a high-quality design for this site. The proposed elevations – especially the northern elevation which faces the street is carefully balanced and proportioned.’
Photography by Martin Bennett Photography
We were looking for a local RIBA architect with some pedigree to assist us with our remodel and extension. Images of completed and new projects initially drew us to the practice, and following initial discussions, Allister Godfrey Architects were commissioned. The design process was a well-managed collaboration with sound advice and knowledge of the planning process ensuring an achievable modern design was presented.
Following initial handdrawn sketches, the 3D design process helped us understand what the finished house would look both inside and out. Planning is always difficult, particularly a 'contemporary' design in a rural location; it is doubtful we would have achieved full planning permission in the timeframe had we not followed Allister’s advice.
We are currently building the project and hope to finish in mid 2017 – we're sure it will be a success.











