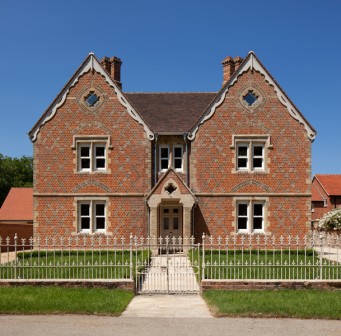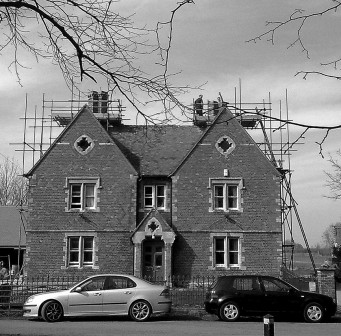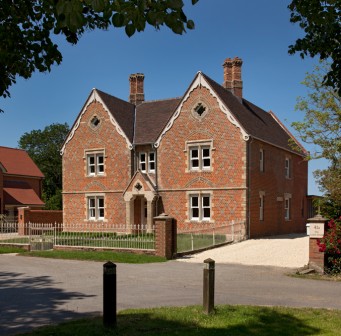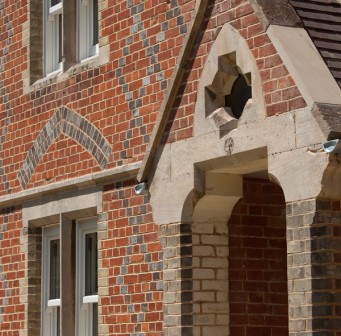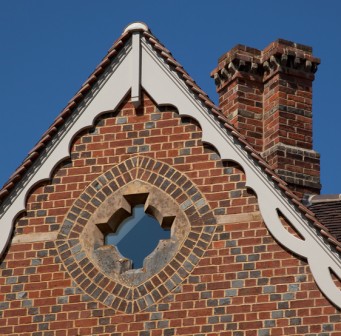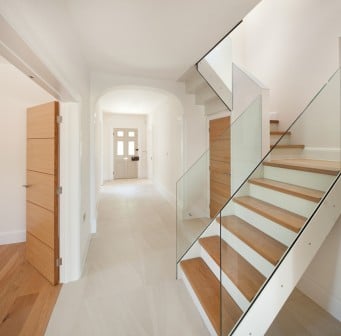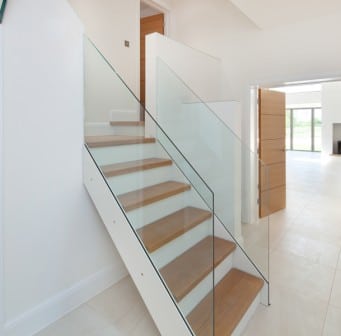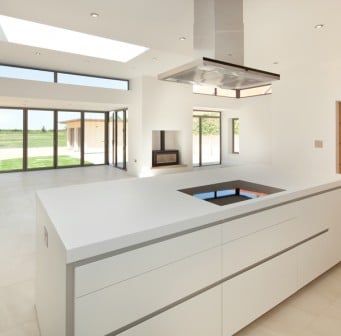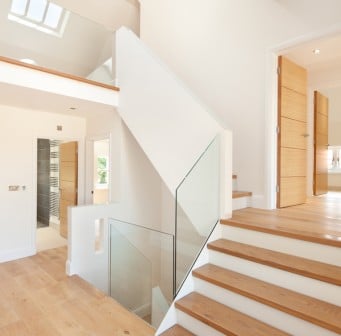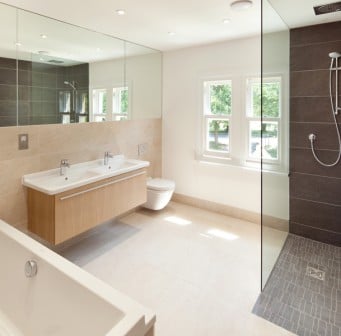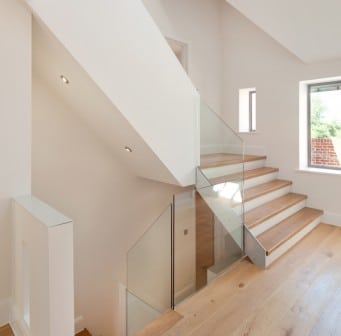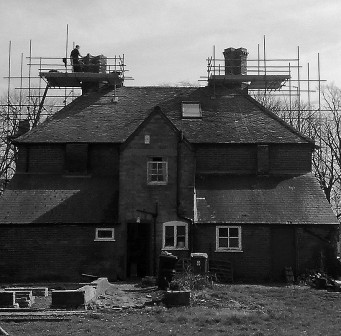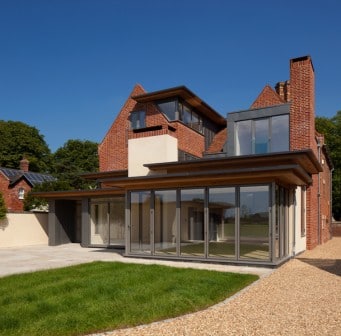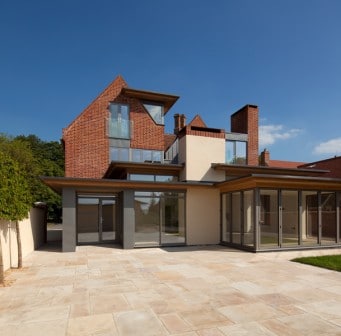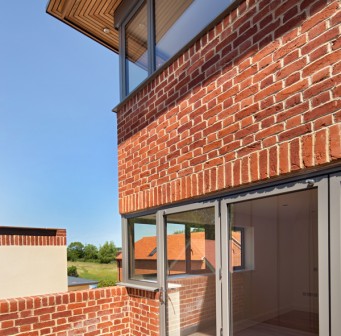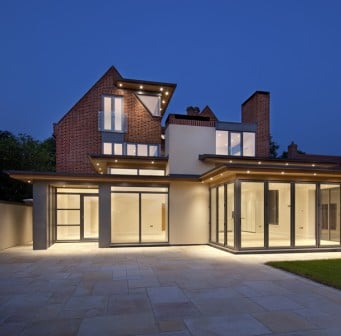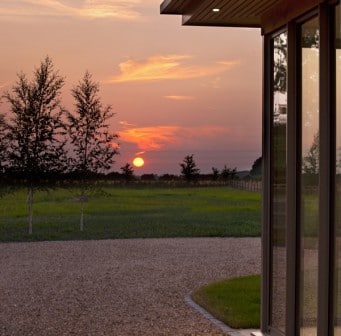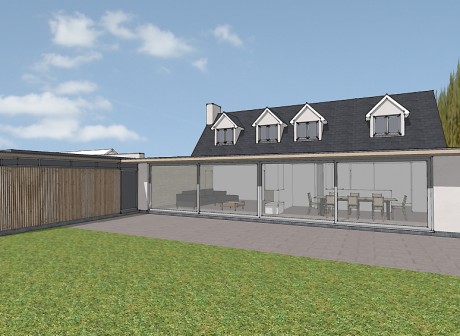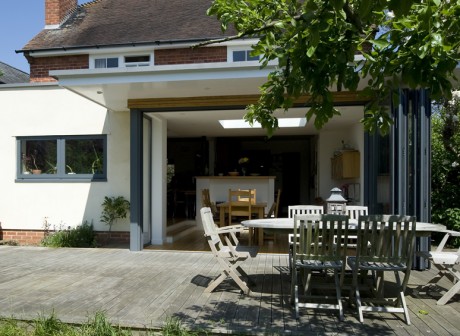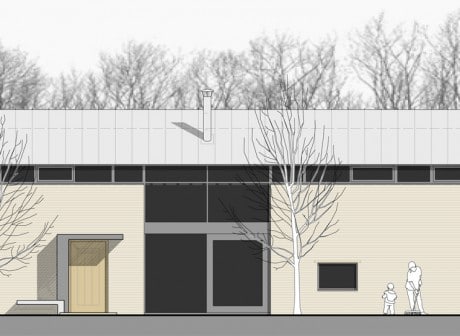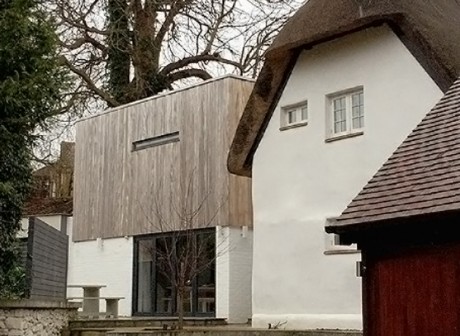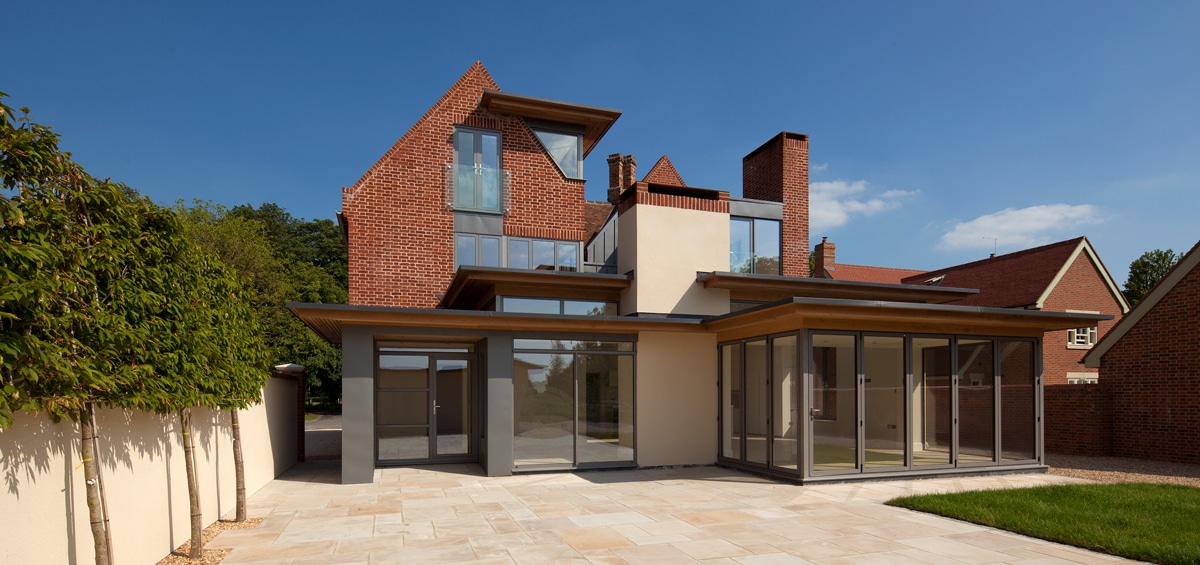
The Gables
Large contemporary three-storey extension to Victorian home | Steventon, Oxfordshire
shortlisted for Best Extension in the 2016 Real Homes Transformation Awards
As is common with most Victorian dwellings, the architectural interest with this building faces the public realm; the rear of the building is mostly featureless and therefore offers little or no views over the landscape and allows little natural light to penetrate into the interior of the building.
We were tasked to address this situation along with modernising the interior and ensuring the building’s longevity as a family home.
Our approach has been to extend the building in a contemporary manner, offering lots of large glazed areas from living and bedrooms alike. We have taken design cues from the Victorian gables to the front and introduced new gables to the rear in a contemporary reinterpretation. The introduction of the new gables also allows natural light to penetrate into the interior of the building and onto a new central staircase.
The project was well received by the Local Planning Authority with the Architect’s Panel moved to remark that it was a ‘stimulating design, [and] a great improvement on the existing house.’
