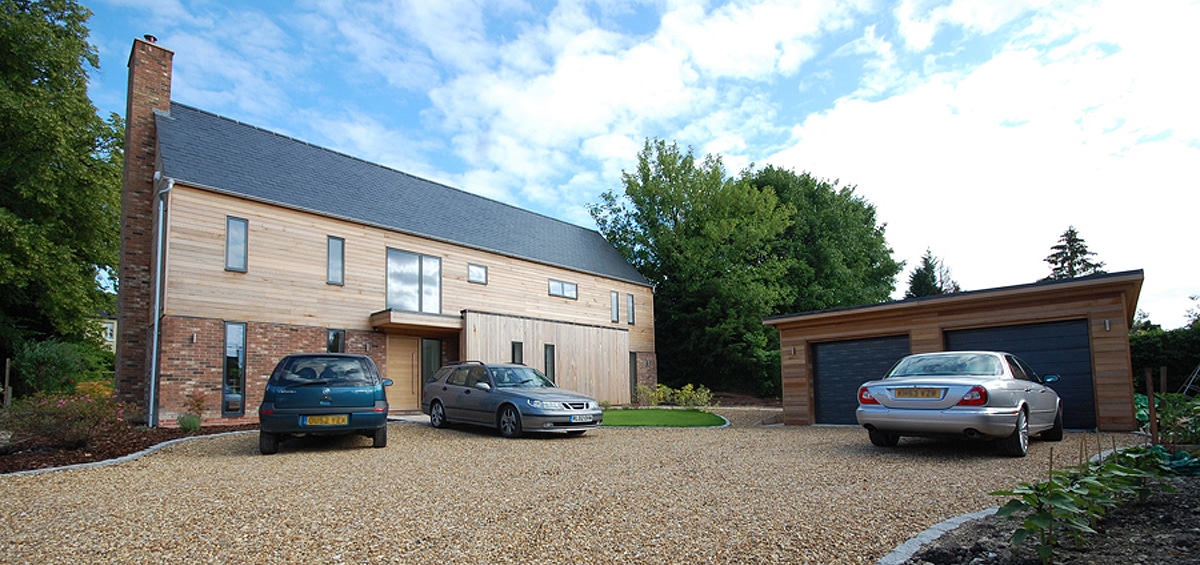
The Cedars
A contemporary family house | Monks Risborough, Buckinghamshire
Our client purchased the land for this site with the benefit of outline planning permission. We were tasked with providing a more contemporary family house that balanced exciting design with cost effectiveness and provided some sustainable features.
Our solution was to provide a simple rectangular plan form to which we incorporated some ground floor ‘extensions’ to provide additional floor space. We also loosely followed a barn-like aesthetic that happily accorded with guidance outlined in the Chiltern Design Guide; an aspect of the planning constraints for the site.
Once planning permission was obtained our clients opted to self-manage the project. Work started on site in the summer of 2010 and was practically complete by Christmas that year; due in no small part to the use of a timber framed construction.
Allister stood out amongst the five architects we invited to tender for our project, not only from his design style which invoked the toned-down modernist style we were looking for but also from his advanced preparation and ability to interpret how we lived on a daily basis and create a home which works for the way our family lives.
From preparatory work even before our first meeting, through detailed use of the local planning design guidelines and local research to achieve our goals in the face of a traditionalist planning officer, Allister’s attention to detail, enabled something unique within the market town we now live. Allister listened to our initial ideas for the home, interpreted this bringing his own experience and ideas to the design process, but ultimately was always prepared to listen to what we wanted as a client. The perfect balance of stopping us from doing anything stupid and taking our points of view in the process.










