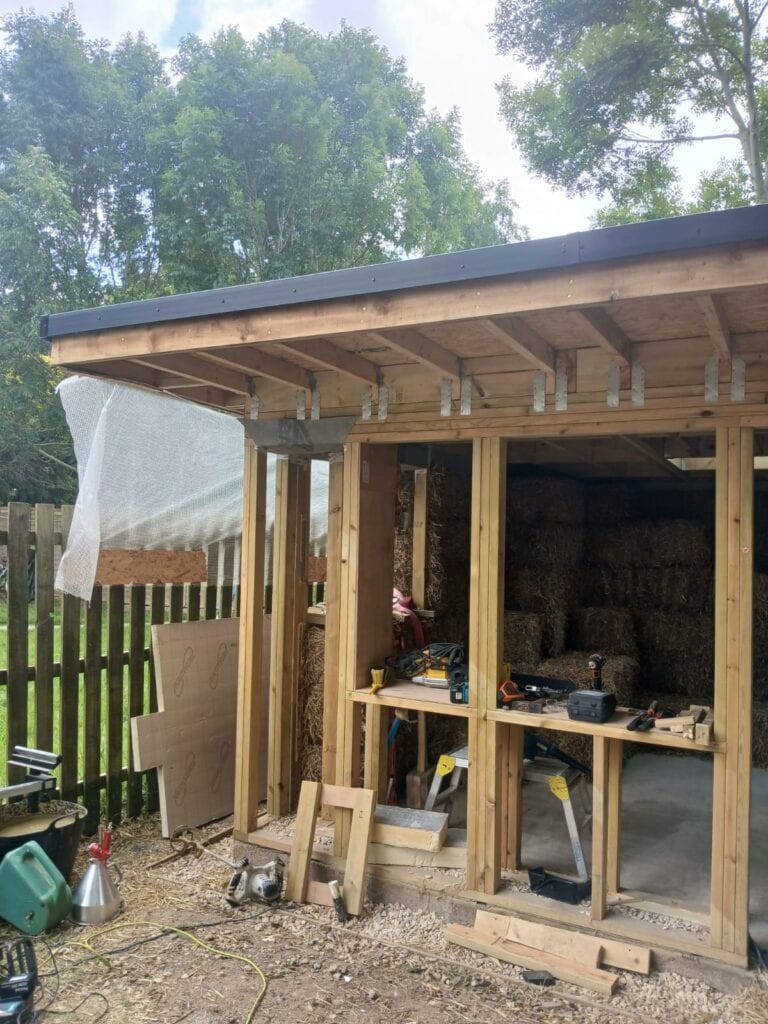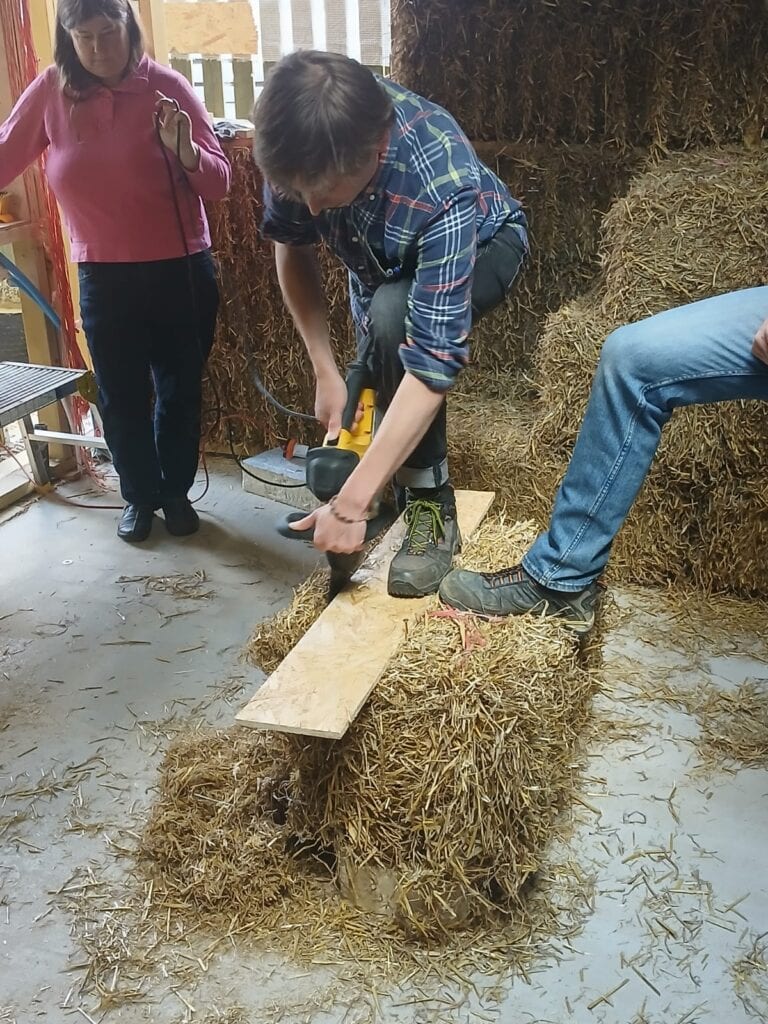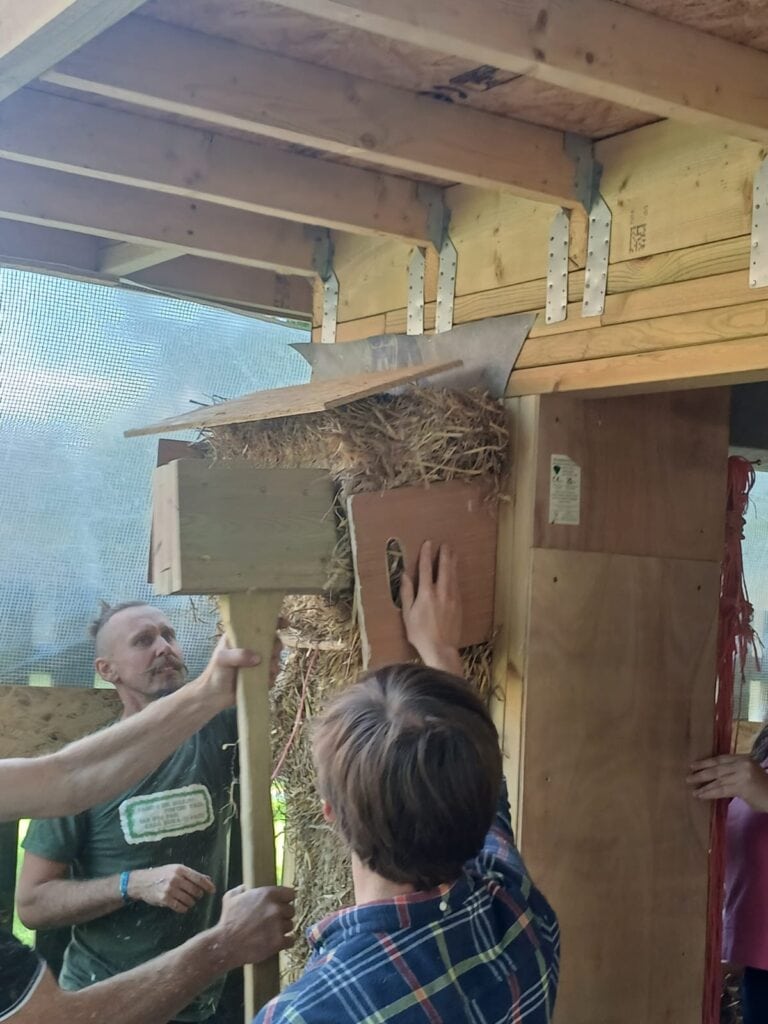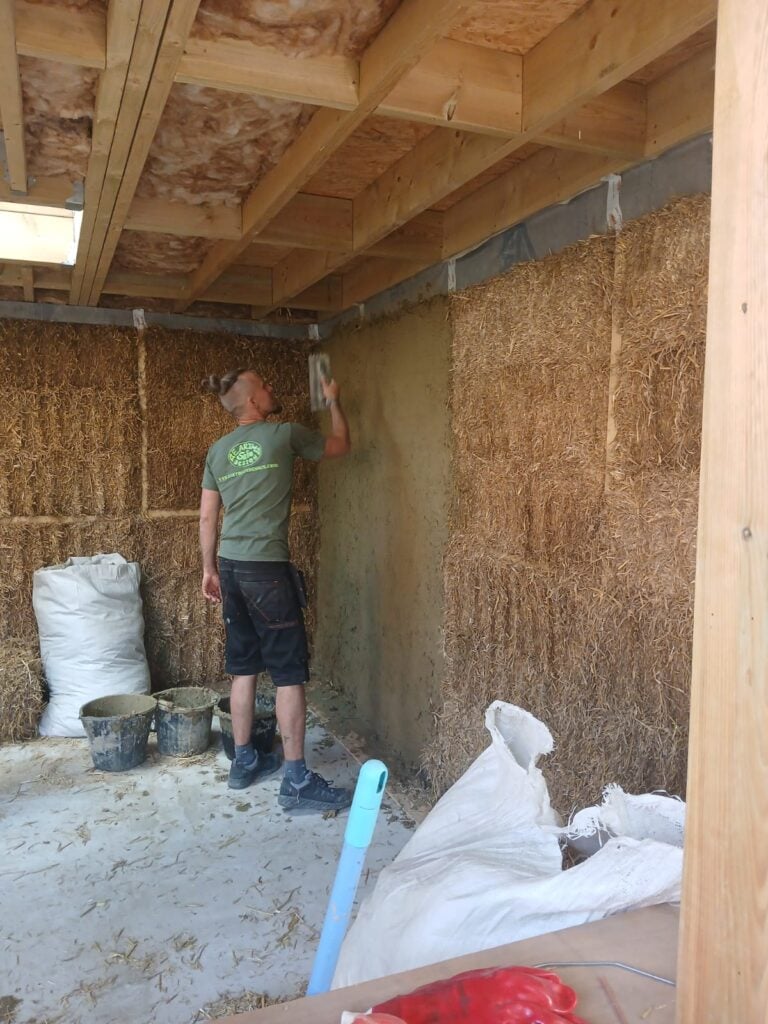Building with straw bales
Following on from his recent Understanding Domestic Retrofit course Devon, our Part 1 Architectural Assistant, attended an on-site straw bale construction workshop this week. Organised by the Net Zero Skills Hub at Abingdon & Witney College, we’ll let Devon describe the event in his own words:
“I launched my journey into architecture with a passion for sustainable design. More specifically, construction with low carbon or carbon-negative materials harvested directly from our natural surroundings. So, after a few months working at the practice, when the opportunity to get hands-on experience in straw bale construction arose I was quick to sign up.

The workshop was being led by the sole architect and builder of Earth Safe Design, Greg Gorski, who had set out on a project to build a ceramic studio at the end of the client’s garden. A group of twelve – students, architects, project managers, contractors and engineers – met with Greg at the site and were introduced to the project. The construction was well underway; a double-layered timber frame was erected onto a screed floor with a flat timber roof extending over each façade, creating a single room of about 20m2. Where this project became unique, was the build-up of the walls. Six layers of straw bales were stacked and wedged between the two layers of timber studs. The frayed texture and golden tones were already making the building appear soft and welcoming. Stepping into the space, the heat and the sounds of the summer were instantly masked by the insulating properties of the straw. I imagined the ceramics artist sat at their wheel, cool and comfortable in the relaxing soundscape, bathed in light flooding through the rooflight and generous glazing.

With a few sections of the wall still to be filled, the architect walked us through the first step in the process. While most of the sections were the right length to fit a standard-sized bale, the part we’d be constructing had to be narrower. With six bales needed at this size, we split into pairs to work on each. We started by pushing custom welded ‘needles’ through the bale at the measured point and threading string through two holes at the tip. Pulling the needle back out brought the string with it so that we could tie each to its own end in two separate loops. We then cut the original baling string, making sure to cut it at the knot so that it could be reused later, and pulled the two new bales apart. The next step was to shave the sides which would make the interior and exterior faces using an alligator saw.
Once we had our sized and shaved blocks, we could wedge them into place. It had to be a tight fit so it was tricky to push them into place, but with the help of a comically oversized mallet a few of us could manage to squeeze them down. After three bales were in place the strings were removed and a timber plate was placed on top. This would give us a solid surface which could then be compressed using a ratchet strap. This step was important as it gave the material its optimum insulating performance. The final three bales were then squeezed on top to complete the section. There wasn’t a lot of heavy lifting or complication, but I was nonetheless impressed that one person could construct this so quickly.

Next was the mucky part, an earth render had been premade out of clay which had been dug directly from the site, sand, water, straw and a bit of manure. After a wet slip had been sprayed onto the inside of the bales, we got to work grabbing handfuls of the muck and spreading it over the surface. This certainly made a change from my usual desk work. Three coats of this would function to naturally control moisture levels in the space and dry to a smooth and hard texture of warm earth tones. Presumably not by accident, the construction of the building would directly reflect the use of the space. The building knows its purpose, which will always make its occupant feel at home. Meanwhile, the studio will remain comfortable year-round despite low embodied carbon and operational carbon.

Countless sustainability measures have been utilized in this project. Starting with the straw bales which were bought from a local farmer, keeping transport distance low and community support high, the wheat crop holding all the carbon it absorbed during its growth. The timber frame helps to lock away more carbon and is fixed with screws so that it can be repurposed at the end of the building’s life. The windows are triple-glazed and reused from a previous project. Along with a rooflight, they will minimize the need for natural lighting. The roof is sealed with a natural rubber and topped with a living roof system which will retain rainwater and cool the building further as it evaporates on hot days. Any excess water will be collected to be used for watering the garden. A recycled spruce cladding will be charred on site to provide protection from the rain and further the building’s natural appearance. The list of optimisation methods goes on and on. It’s quite inspiring to see that such methods can be applied and adapted to the UK climate and can exist not only in newspaper articles but tucked away within the suburbs of Oxford.
I have no doubt that the green roof and subtle cladding of the small building will help it to nestle into its surroundings of ash and birch trees and garden sheds while maintaining the elegance and timelessness that comes with natural materials. The dry clay interior render will feel as ancient as the art of pottery itself. Unique thinkers like Greg Gorski are setting the ball rolling for a sustainable construction revolution. I am incredibly thankful for the opportunity and hope I can apply a similar mindset when I’m sat back behind my desk”.
If you’d like to build a straw bale home, or discuss a potential project for a sustainably built home, click here to complete an enquiry form or just give us a ring. We look forward to hearing from you.