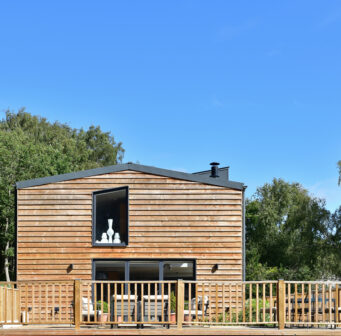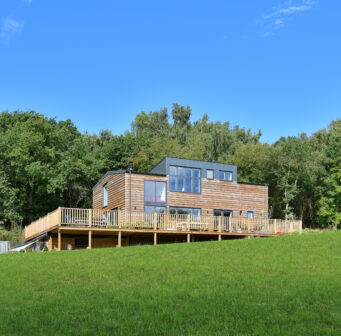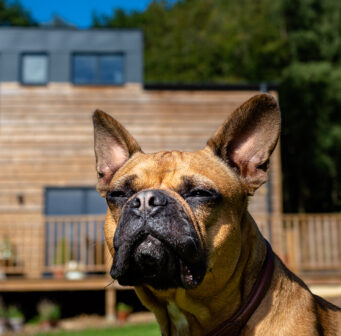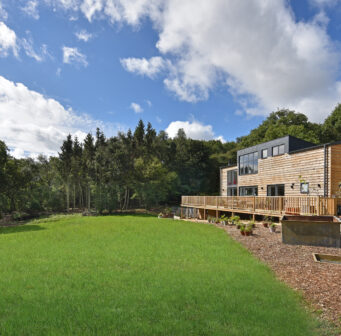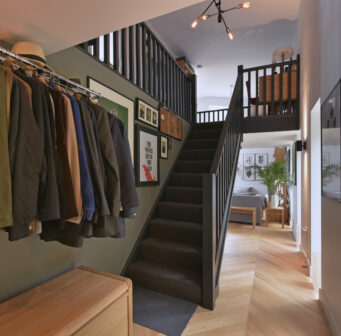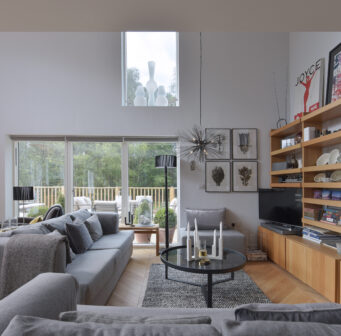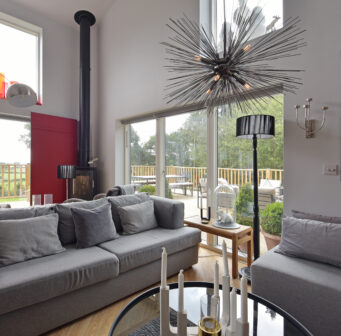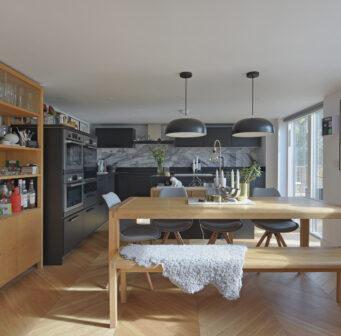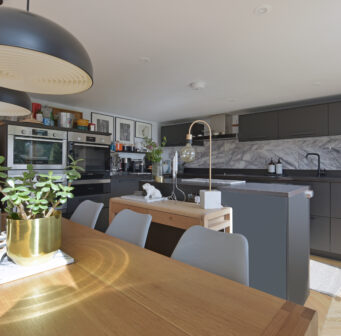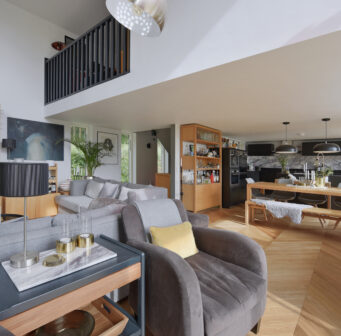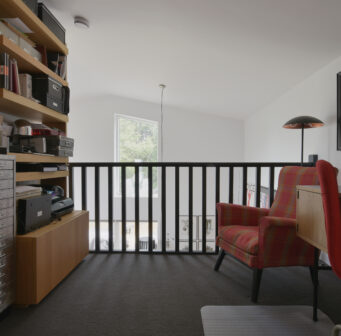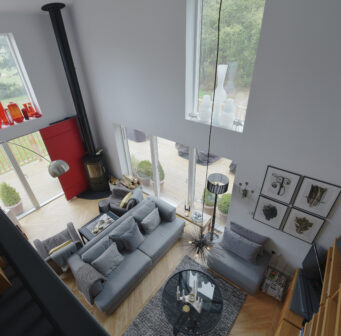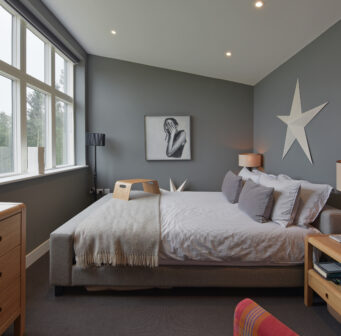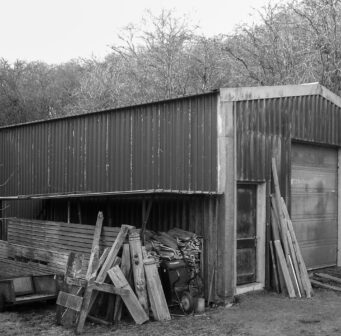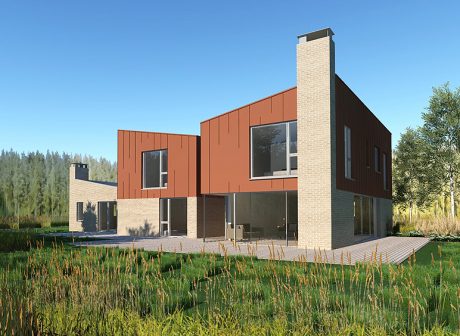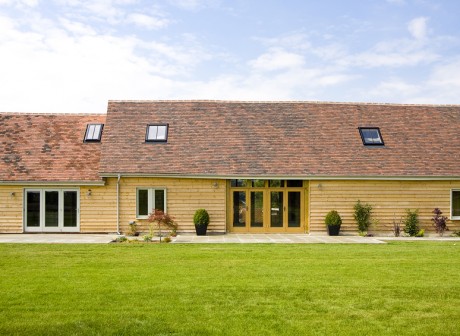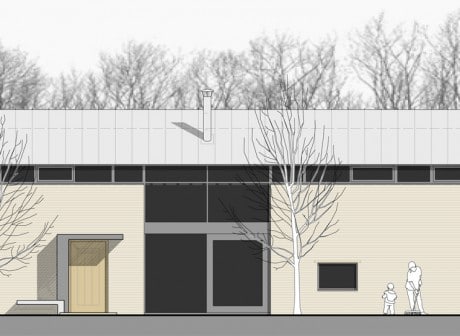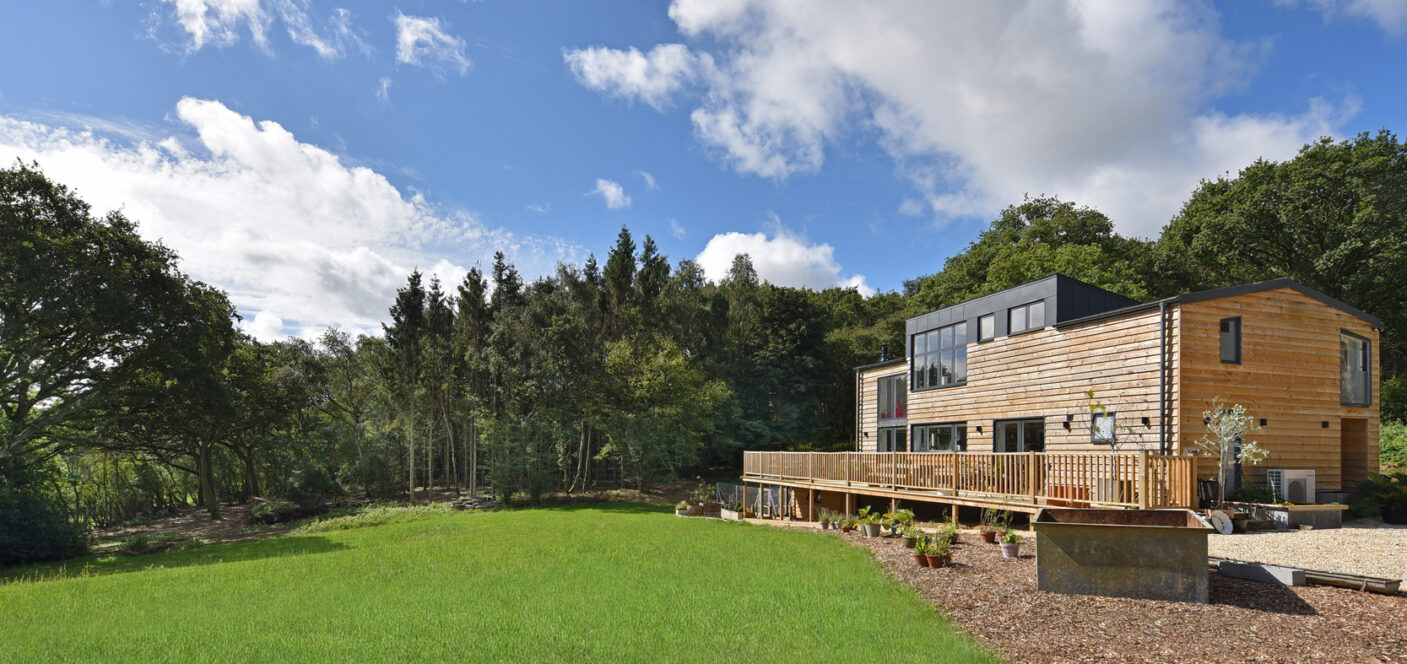
Greenbelt barn conversion
Conversion of a light industrial barn into a modern dwelling | Cumnor, Oxfordshire
shortlisted for Best Self Build for Under £250k in 2021 Build It Awards
On the site of a 1970s steel frame industrial barn, west of Oxford, our client wished to convert the building into a modest dwelling. Lying within the Oxford Greenbelt and adjacent to an SSSI the design needed to be of high quality that responded positively to the site and its surroundings.
We worked closely with Mike Gilbert, Planning Consultant, to secure an initial change of use approval. This was then improved by gaining planning consent for a two-bedroom dwelling which, through good quality design and sensitivity, results in a clear environmental improvement of the area.
With expansive views across The Vale of The White Horse, our design created double-height living and dining areas with large windows to maximise the panorama. We incorporated a partial first floor to accommodate the two bedrooms ensuring a comfortable, open plan living space was provided on the ground floor. The site slopes steeply, so a timber veranda provides an extensive external entertaining space level with the floor of the home.
Horizontal feather-edged weatherboarding and vertical dark grey metal sheets nod to the semi-industrial origins of the building. The original concrete plinth has been faced with brick, and the corrugated metal sheets of the original barn roof have been replaced with a standing seam roof that also extends across the dormer.
