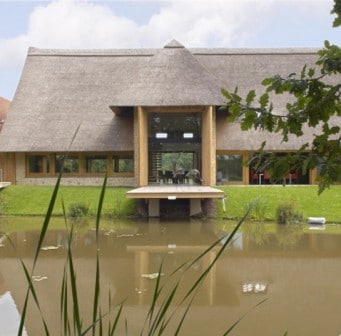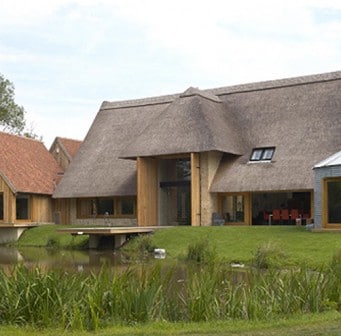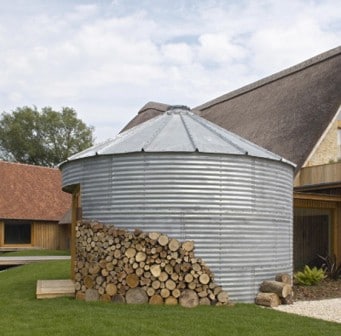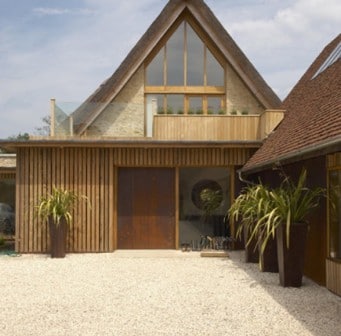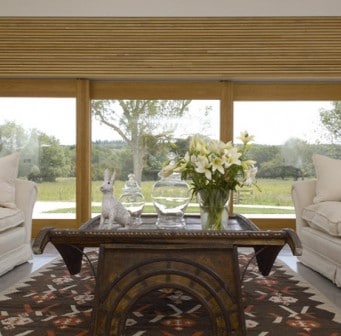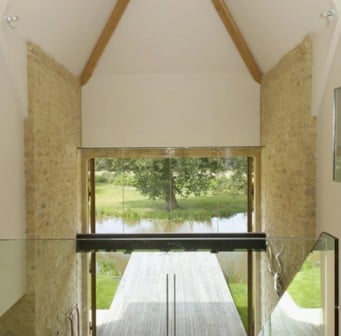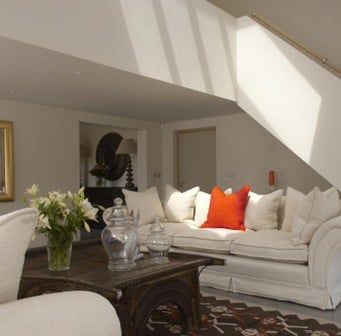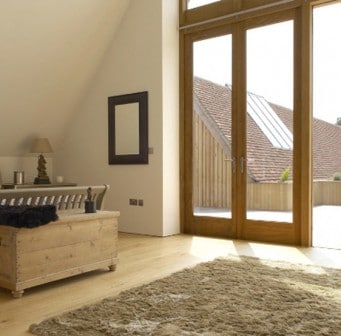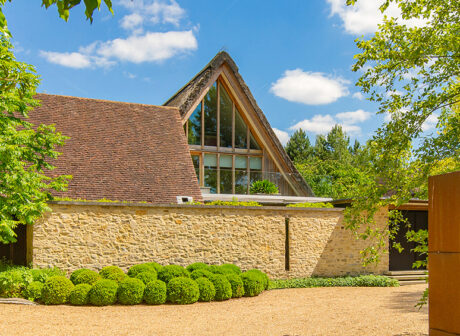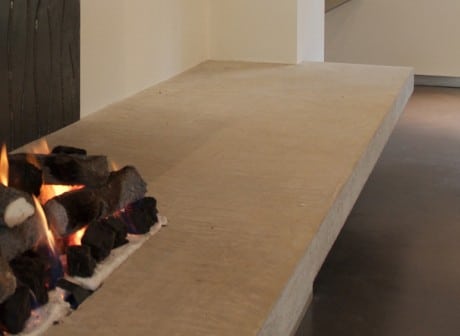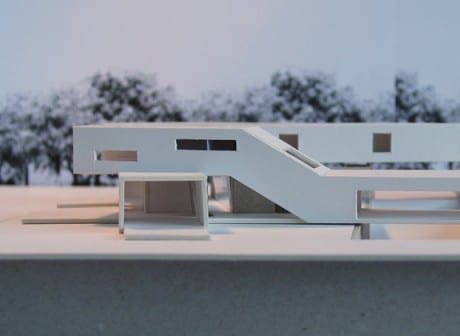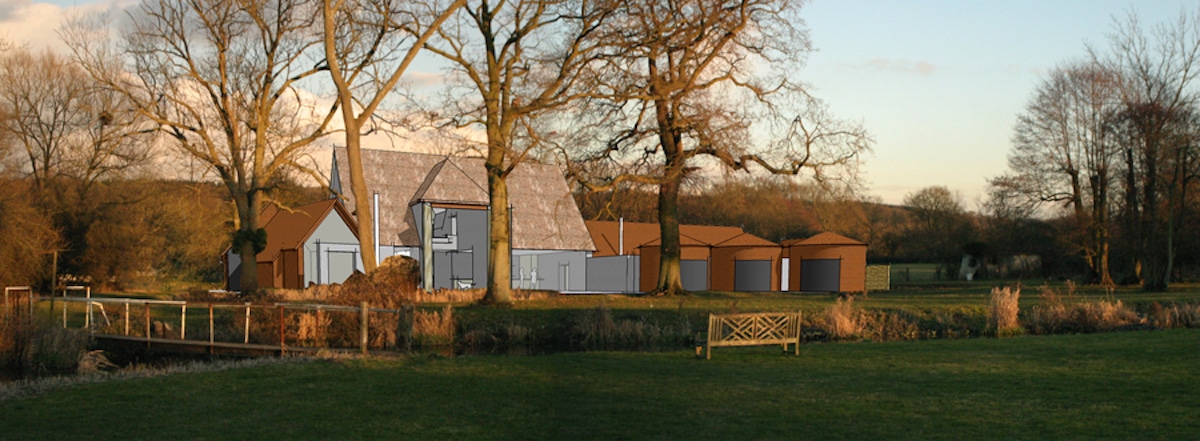
Bere Leys
A replacement family dwelling | Tidmarsh, West Berkshire
Our client purchased this 23-acre site with the benefit of a planning approval for a replacement family dwelling. Whilst the approval allowed for a much larger house than previously it was not appropriate for the site or our client’s families needs.
The approach was to emulate a group of buildings that had developed over time, a typology that can be seen in many rural farm complexes. The build-up of the plan starts from three simple elements, one solid element – emulating a thatched stone barn and a number of smaller elements emulating single-storey barn elements. Circulation routes and views are then overlaid onto the plan form in order to provide the living accommodation.
In utilising a ‘barn’ aesthetic for the dwelling, creation of overhanging eaves around much of the building allows the use of the garden and landscaped areas for much of the year. Whilst there is an element of the local vernacular influencing the form and visual aesthetic of the dwellings, the plan form and internal spaces were dealt with in a contemporary manner without alienating the dwelling from the rural context of the site.
